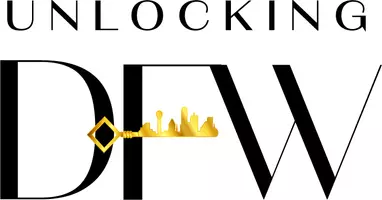13333 Hedgebrook Place Fort Worth, TX 76008
3 Beds
3 Baths
2,160 SqFt
OPEN HOUSE
Sun Jul 06, 2:00pm - 4:00pm
UPDATED:
Key Details
Property Type Single Family Home
Sub Type Single Family Residence
Listing Status Active
Purchase Type For Sale
Square Footage 2,160 sqft
Price per Sqft $210
Subdivision Walsh Ranch
MLS Listing ID 20937145
Style Craftsman
Bedrooms 3
Full Baths 2
Half Baths 1
HOA Fees $180/mo
HOA Y/N Mandatory
Year Built 2023
Lot Size 4,181 Sqft
Acres 0.096
Property Sub-Type Single Family Residence
Property Description
As a resident of Walsh Ranch, you'll enjoy access to an unparalleled array of amenities, including a 10,000-square-foot Athletic Club with two resort-style pools, a state-of-the-art fitness center, sand volleyball, tennis and basketball courts, multiple playgrounds, a swimmable lake with fishing, as well as nearby shopping, dining, and parks.
This is a rare opportunity in the Garden Home market—where upscale design meets everyday functionality.
Don't miss your chance to make this exceptional property your next home.
Location
State TX
County Parker
Community Community Pool, Community Sprinkler, Curbs, Fishing, Fitness Center, Greenbelt, Jogging Path/Bike Path, Lake, Park, Pickle Ball Court, Playground, Pool, Sidewalks, Tennis Court(S)
Direction From Fort Worth: I-30 West to Exit 1A Walsh Ranch Parkway and turn right. At the stop sign, turn right onto Hidden Falls. Take a left at the next stop sign, Eastus Ln and that turns into Hegdebrook. House will be on the right.
Rooms
Dining Room 1
Interior
Interior Features Cable TV Available, Chandelier, Decorative Lighting, Double Vanity, Eat-in Kitchen, Flat Screen Wiring, High Speed Internet Available, Kitchen Island, Open Floorplan, Pantry, Walk-In Closet(s)
Heating Central, Electric
Cooling Ceiling Fan(s), Central Air, Electric
Flooring Engineered Wood, Tile
Appliance Commercial Grade Vent, Dishwasher, Disposal, Electric Oven, Gas Cooktop, Microwave, Convection Oven, Plumbed For Gas in Kitchen, Tankless Water Heater, Vented Exhaust Fan
Heat Source Central, Electric
Laundry Electric Dryer Hookup, Utility Room, Full Size W/D Area, Washer Hookup
Exterior
Exterior Feature Covered Patio/Porch, Rain Gutters, Lighting, Private Yard
Garage Spaces 2.0
Fence Back Yard, Full, Wood
Community Features Community Pool, Community Sprinkler, Curbs, Fishing, Fitness Center, Greenbelt, Jogging Path/Bike Path, Lake, Park, Pickle Ball Court, Playground, Pool, Sidewalks, Tennis Court(s)
Utilities Available Cable Available, City Sewer, City Water, Community Mailbox, Concrete, Curbs, Electricity Connected, Individual Gas Meter, Individual Water Meter
Roof Type Composition
Garage Yes
Building
Lot Description Sprinkler System
Story Two
Foundation Slab
Level or Stories Two
Structure Type Siding
Schools
Elementary Schools Walsh
Middle Schools Mcanally
High Schools Aledo
School District Aledo Isd
Others
Restrictions Easement(s)
Ownership Danielle Rueter
Acceptable Financing Assumable, Cash, Conventional, FHA, FHA Assumable, VA Loan
Listing Terms Assumable, Cash, Conventional, FHA, FHA Assumable, VA Loan
Special Listing Condition Survey Available
Virtual Tour https://www.propertypanorama.com/instaview/ntreis/20937145







