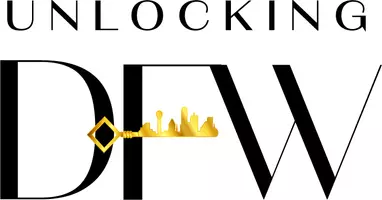3051 Katy Kourt W Midlothian, TX 76065
4 Beds
3 Baths
2,506 SqFt
UPDATED:
Key Details
Property Type Single Family Home
Sub Type Single Family Residence
Listing Status Active
Purchase Type For Sale
Square Footage 2,506 sqft
Price per Sqft $253
Subdivision Crystal Forest Estates Ph V
MLS Listing ID 20942342
Style Traditional
Bedrooms 4
Full Baths 3
HOA Fees $200/ann
HOA Y/N Mandatory
Year Built 2003
Annual Tax Amount $12,493
Lot Size 1.141 Acres
Acres 1.141
Property Sub-Type Single Family Residence
Property Description
Location
State TX
County Ellis
Direction Google Maps
Rooms
Dining Room 2
Interior
Interior Features Eat-in Kitchen, Open Floorplan, Walk-In Closet(s)
Fireplaces Number 1
Fireplaces Type Family Room, Gas Logs, Masonry, Raised Hearth
Appliance Dishwasher, Electric Cooktop, Electric Oven, Electric Water Heater, Microwave, Double Oven
Exterior
Garage Spaces 3.0
Carport Spaces 2
Pool Fenced, Gunite, Pool Cover, Salt Water
Utilities Available All Weather Road, Asphalt, Cable Available, Electricity Available, Electricity Connected, MUD Water, Phone Available, Private Sewer, Septic
Total Parking Spaces 5
Garage Yes
Private Pool 1
Building
Story One
Level or Stories One
Structure Type Brick
Schools
Elementary Schools Larue Miller
Middle Schools Dieterich
High Schools Midlothian
School District Midlothian Isd
Others
Ownership On File
Acceptable Financing Cash, Conventional, FHA, VA Loan
Listing Terms Cash, Conventional, FHA, VA Loan
Virtual Tour https://my.matterport.com/show/?m=95eqRaWcNd8







