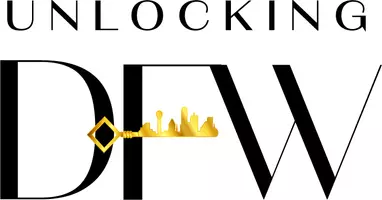1213 Southridge Drive Lancaster, TX 75146
3 Beds
2 Baths
1,600 SqFt
UPDATED:
Key Details
Property Type Single Family Home
Sub Type Single Family Residence
Listing Status Active
Purchase Type For Sale
Square Footage 1,600 sqft
Price per Sqft $131
Subdivision Meadow Creek Estates
MLS Listing ID 20950765
Bedrooms 3
Full Baths 2
HOA Y/N None
Year Built 1982
Annual Tax Amount $5,780
Lot Size 8,145 Sqft
Acres 0.187
Property Sub-Type Single Family Residence
Property Description
Welcome to 1213 Southridge Dr, a spacious 3-bedroom, 2-bath home nestled in a quiet, established neighborhood. This property offers a fantastic layout with generous living areas, a cozy fireplace, and great natural light throughout. The large backyard is perfect for entertaining, gardening, or simply relaxing under the Texas sky. While the home needs a little TLC to bring out its full potential, it offers a great opportunity for investors, DIY enthusiasts, or buyers looking to add their own personal touch. With some updates and vision, this property can truly shine! Sold as-is; seller will make no repairs. Priced accordingly for a quick sale. Don't miss your chance to own a home with great bones in a desirable area close to schools, parks, and major highways.
Location
State TX
County Dallas
Direction GPS Friendly
Rooms
Dining Room 1
Interior
Interior Features Built-in Features, Cable TV Available, Decorative Lighting, High Speed Internet Available
Heating Central, Electric
Cooling Central Air, Electric
Flooring Combination
Fireplaces Number 1
Fireplaces Type Brick, Wood Burning
Appliance Other
Heat Source Central, Electric
Laundry In Hall, Utility Room, Full Size W/D Area
Exterior
Garage Spaces 2.0
Fence Fenced, Metal
Utilities Available Cable Available, City Sewer, City Water, Electricity Available
Roof Type Composition,Shingle
Total Parking Spaces 2
Garage Yes
Building
Story One
Foundation Slab
Level or Stories One
Structure Type Brick
Schools
Elementary Schools Belt Line
Middle Schools Lancaster
High Schools Lancaster
School District Lancaster Isd
Others
Ownership See Remarks
Acceptable Financing Cash, Conventional, FHA-203K
Listing Terms Cash, Conventional, FHA-203K
Virtual Tour https://www.propertypanorama.com/instaview/ntreis/20950765







