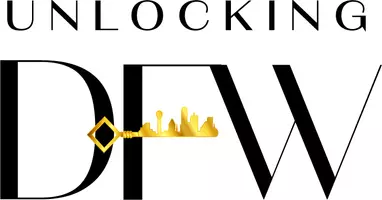$385,000
For more information regarding the value of a property, please contact us for a free consultation.
1237 Barberry Drive Burleson, TX 76028
4 Beds
2 Baths
2,124 SqFt
Key Details
Property Type Single Family Home
Sub Type Single Family Residence
Listing Status Sold
Purchase Type For Sale
Square Footage 2,124 sqft
Price per Sqft $181
Subdivision Plantation Ph 3A
MLS Listing ID 20780387
Sold Date 05/15/25
Bedrooms 4
Full Baths 2
HOA Fees $41/ann
HOA Y/N Mandatory
Year Built 2014
Annual Tax Amount $9,439
Lot Size 7,797 Sqft
Acres 0.179
Property Sub-Type Single Family Residence
Property Description
Beautiful 4 Bedroom Home in Burleson! Open Floor Plan. Wood Flooring & Gas Fireplace in the Living Room. The Kitchen is a Chef's Dream including a Large Granite Island with a Dual Sink, Gas Stove Cooktop, Seperate Oven & Built in Microwave which are both New, Solid Wood Cabinets, Coffee Bar, & The Refrigerator Stays! Full Size Laundry Utility Room with Cabinets, Counter Top, & Room for a Freezer. The Garage has Shelves and Cabinets also! Master Bedroom features Bay Windows, a Large Bathroom with a Garden Tub, Seperate Shower, Dual Sink Vanity, and a Large Walk In Closet with Shelving! This Home's Electric Bills Won't Disappoint either! It was Built with R 38 Insulation and has Radiant Barrier Decking! Going Outside both the Front and Back have Large Covered Porches, Perfect for Relaxing! The neighborhood has Walking Trails, a Pool, & Splash Pad too! Don't Miss This Opportunity!
Location
State TX
County Johnson
Community Community Pool, Curbs, Greenbelt, Jogging Path/Bike Path, Park, Playground, Pool, Sidewalks
Direction 1237 Barberry Drive, Burleson
Rooms
Dining Room 1
Interior
Interior Features Built-in Features, Decorative Lighting, Dry Bar, Eat-in Kitchen, Flat Screen Wiring, Granite Counters, High Speed Internet Available, Kitchen Island, Open Floorplan, Pantry, Smart Home System, Walk-In Closet(s)
Heating Central, Electric
Cooling Ceiling Fan(s), Central Air
Flooring Carpet, Hardwood, Tile
Fireplaces Number 1
Fireplaces Type Gas, Living Room, Stone
Appliance Dishwasher, Disposal, Electric Oven, Gas Range, Microwave, Refrigerator
Heat Source Central, Electric
Laundry Electric Dryer Hookup, Utility Room, Full Size W/D Area, Washer Hookup
Exterior
Exterior Feature Covered Patio/Porch
Garage Spaces 2.0
Fence Privacy, Wood
Community Features Community Pool, Curbs, Greenbelt, Jogging Path/Bike Path, Park, Playground, Pool, Sidewalks
Utilities Available City Sewer, City Water
Roof Type Composition
Total Parking Spaces 2
Garage Yes
Building
Lot Description Landscaped
Story One
Foundation Slab
Level or Stories One
Structure Type Brick,Rock/Stone
Schools
Elementary Schools Bransom
Middle Schools Kerr
High Schools Burleson Centennial
School District Burleson Isd
Others
Restrictions Development
Ownership Woodley-Johnson
Acceptable Financing Cash, Conventional, FHA, VA Loan
Listing Terms Cash, Conventional, FHA, VA Loan
Financing Conventional
Read Less
Want to know what your home might be worth? Contact us for a FREE valuation!

Our team is ready to help you sell your home for the highest possible price ASAP

©2025 North Texas Real Estate Information Systems.
Bought with Steve Webb • TheGreenTeam RE Professionals


